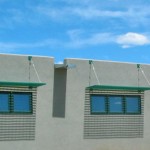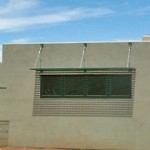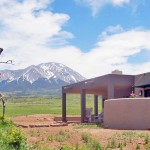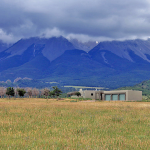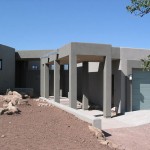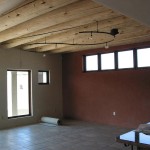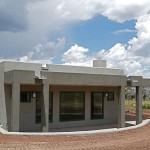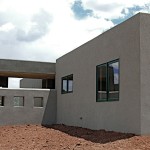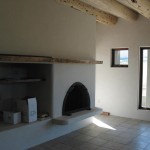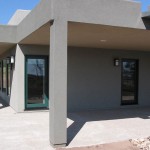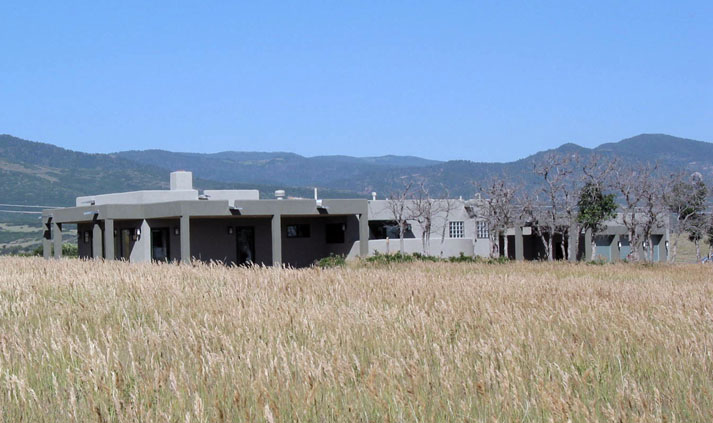
Austin Residence
A Contemporary Sustainable Residence
Located in the foothills of Southern Colorado, the Austin Residence was designed around a contemporary aesthetic and many sustainable and ‘green’ architectural principles. It is a medium size residence for a couple who love the open spaces of the surrounding fields and pastures, the nearby Spanish Peaks and Sangro de Cristo Mountains. A number of innovative techniques were used to provide a dwelling design that will use very little energy and have low maintenance costs over its life cycle:
- Site Design – Sitting low on the landscape and nestled against a grove of native oaks, the house is sheltered from strong westerly winds and storms. The house is barely visible from the county access road and is sited so that it does not look out on neighboring properties providing privacy and a sense of seclusion.
- Building Assembly – The house is constructed over plastic clay soils characteristic of the front range lands of Colorado and employs a special foundation designed to minimize settlement and movement from precipitation and ground water. The walls and roof are constructed with structural insulated panels (SIPS) that provided for very rapid and cost efficient erection, are environmentally benign and have very high levels of insulation values – R47 in the walls and R 52 in the roof. The exterior skin of the house is wrapped in a low maintenance and long life, acrylic stucco. Interior walls are furred out from the SIPS panels and plastered.
- Energy Efficiency – In addition to being a super insulated house, there are a number of other energy conserving features including: an air to air heat exchanger for reducing heat gain and loss due to fresh air changes, highly efficient plumbing and heating equipment and programmable controls, and Energy Star appliances throughout the house. In-floor, radiant heating with seasonal controls for temperature optimization is found throughout all heated spaces.
- Passive Solar Aspects – The house is sited and designed to capture solar gain during the winter months and shelter it from excessive heat gain during the warm summer months. Sun shade devices and portals cover all of the easterly, southerly, and westerly facades. West and north facing fenestration is minimized for protection against high winds and storms. Window fenestration employs high efficiency glazing tailored to the 8300 foot elevation of the site. Operable windows were placed at strategic locations to provide for cross ventilation and enjoyment of songs from the resident bird life.
- Floor Plan Layout – The clients wished for a number of distinct spaces where they might enjoy privacy for work and isolation from their living spaces and guest quarters. This meant that these spaces could be heated separately contributing the overall energy efficiency of the house. Sound insulation was built into areas where the transfer of noise from one space to another might be intrusive. This also increased the heating and cooling efficiency of many spaces.
- Landscape Treatment – Native plant materials indigenous to the region have been reinstated around the house with only a few areas reserved for ornamental flowers and shrubs in the private courtyards and entryway. Surface water is directed away from the house and re-infiltrated into the earth near its source with zero-based storm water runoff systems.
