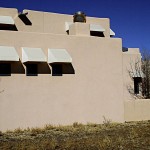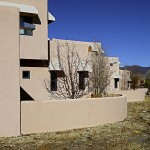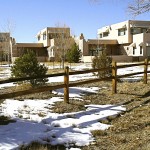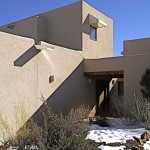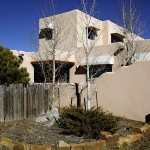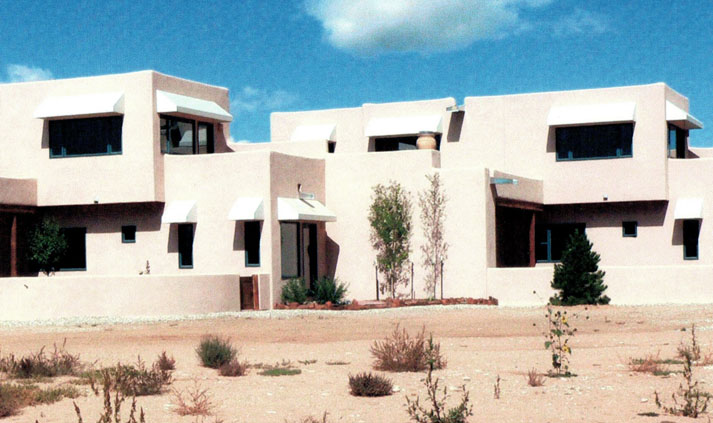
El Parque
A LEED Certified Multi-Family Project
Located on a suburban site near Taos, El Parque is the first LEED Certified Multi-Family housing project in New Mexico. It received a Silver Level rating and incorporates many energy and resource conserving features including: orientation for passive solar gain, heavy levels of insulation, highly efficient mechanical and plumbing systems, air quality measures to ensure healthy lives of its occupants, radon mitigation measures, sun shading on all solar exposed window areas, use of recycled and re-manufactured materials, Energy Star appliances and a construction management system designed to minimize the waste stream into landfill sites. There is a heat recovery system and are high efficiency control systems for the mechanical equipment. The garage is insulated, thereby offering future use of this area as additional interior space if an owner should so desire.
All rainwater and surface water is re-infiltrated into the ground water system adjacent to the units. This was designed around a zero-based runoff approach. Landscaping makes use of drought-resistant plantings and driveways and access lanes are surfaced with semi-pervious materials to minimize runoff.
Sited on a low rising ridge, the units all have spectacular views of Taos Mountain and the adjacent hills, and are designed to maximize privacy and minimize overlook from one unit to another. One of the design features recommended by the client was to provide for flexible use of interior spaces so that different lifestyles could be accommodated. This was achieved with in optional ‘in law suite’ or studio/guest quarters located on the ground level enabling owners to have relatives or friends living in the house independently with their own entrance and bathroom/mini-kitchen facilities. The second level is devoted to the owner’s suite with a large bedroom, outside terrace, en-suite bathroom/dressing/laundry area, and studio/office space. Large, interior open spaces create a spacious feeling throughout the units.
Each unit has two, courtyards, one at the entryway, and another off of the living area with views to the mountains. The entry courtyard is intimate and private with space for outside dining as an extension of the inside dining area.
