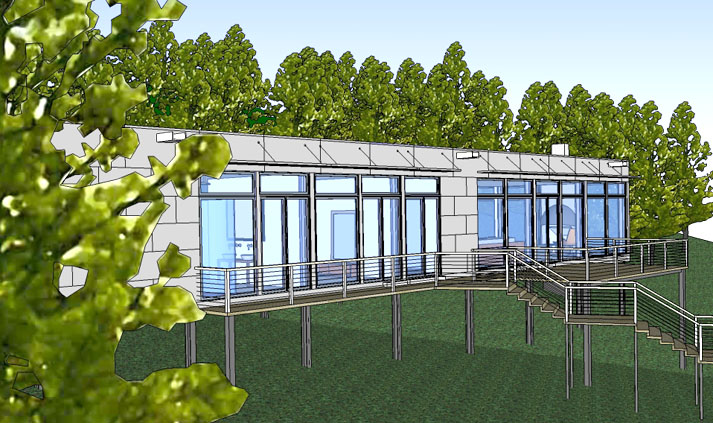
A Seaside House at Paddy Head
Contemporary and Sustainable Holiday House – 2010
Perched high on a terrace above a seaside cove in Nova Scotia, the house is designed for a couple who have lived full time for years by the sea but are currently living elsewhere and want a small residence for holidays on their cherished landscape. Glazing along the south facade provides expansive views of the cove below and the ocean beyond. Sited so that no other houses are visible from the property and nestled into the forest behind, the house offers maximum privacy and seclusion for its occupants. The structure sits above the existing landscape on steel piers so that site disturbance is held to a minimum.
The house has a great room with a contemporary kitchen, dining and sitting space with access to an outside deck and the shoreline below. A main bedroom and en-suite bathroom is at one end of the house. It too, looks out to sea. Large amounts of storage space are located in cabinets and closets all across the north side of the house. There is almost no glazing on the north side and no guest facilities are provided as the house is meant as a retreat for its owners.
Many ‘green’ architectural features are built into the house including recycled steel for framing, decking and staircases. The exterior cladding is zinc panels – a skin that requires no maintenance and will last for centuries much like the roofs of Paris. Sun shading devices shield all of the east and south facing windows that are designed with high efficiency, fixed glazing units. The floors are slate throughout over in-floor radiant heating. Walls and roof are prefabricated as sandwich panels with high levels of insulation and provide for quick assembly and installation on-site.
The owners desired an aesthetic that is minimalist in concept with spaces that are sized for their functional needs yet lend a spacious open feeling throughout the house.