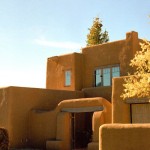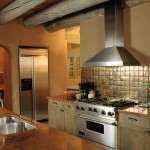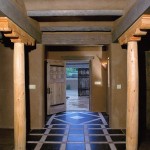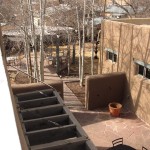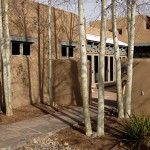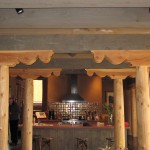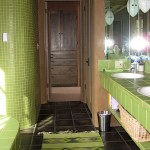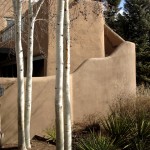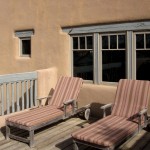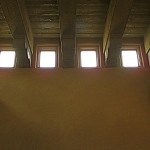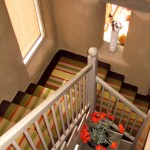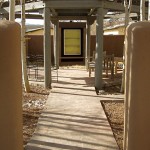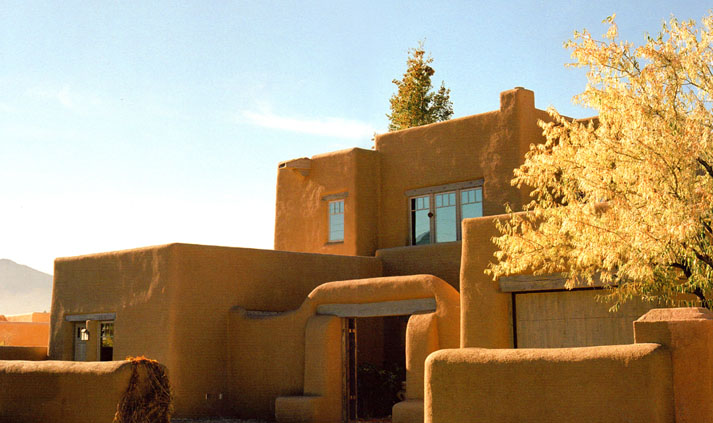
Mayer/Clark Residence
Design Approach
Conceived in the Southwest Pueblo style, this two-story house is located in a dense, urban neighborhood of the Historic District of Taos. Planned for a couple who cherish their privacy but entertain frequently, the house was designed to accommodate both large gatherings and small, intimate dinner parties. The clients each have their own studio/office spaces at opposite ends of the house for their creative work. While the first level of the house is designed as more public spaces, the second level of the house is devoted entirely to their own, private enclave with a bedroom that looks out to Taos Mountain, dressing room and bathroom, and a second level deck with a private hot tub.
Sited to take advantage of its long, narrow lot, a principle design element is a main axis that runs length-wise through the house and links a series of courtyards from the front entry courtyard, a middle courtyard and rear courtyard. The firm designed an illuminated glass light wall that forms a focal point at the back of the rear courtyard and can be seen from the front entryway. These courtyards also provide extended outdoor living and entertaining spaces and are used extensively. Constructed from pumice-crete, this custom residence is very energy efficient. One of the client’s wishes was that the form of the house be in sympathy with the soft lines of the historic Taos Pueblo and early Taos architecture. Sculpting of the pumice-crete allowed for this aesthetic expression.
A number of custom design features in the house were a collaborative effort between the client and the architect, including fenestration and window design, carved beams and corbels, a marble entry foyer, tile work in the bathrooms, a custom woven carpet that ascends the staircase to the second level and some furniture. Stair railings were also an integral part of this design work. Lighting was laid out and designed to provide for varying levels of illumination depending on the time of day and mood settings that the client’s might desire.
Construction of the house was by one of Taos’ leading builders, Ian Forsberg General Construction.
