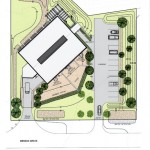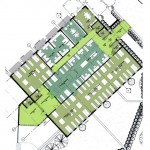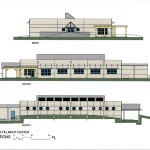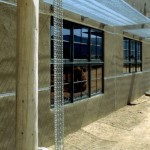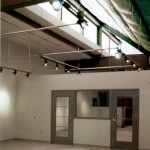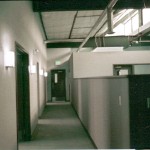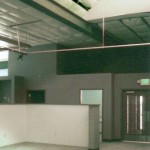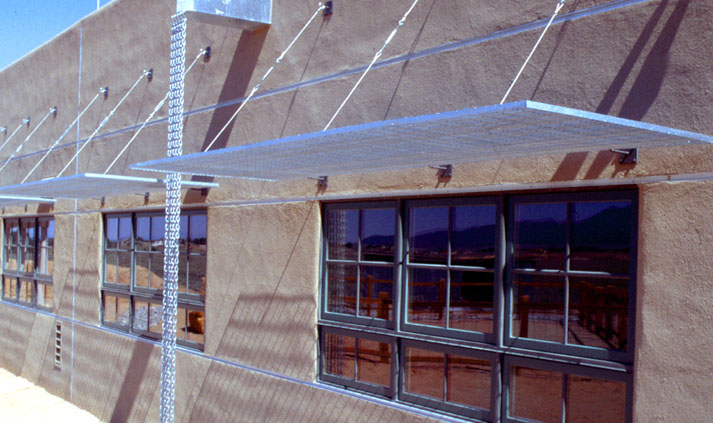
Redwing Book Company
Building a Sustainable Future – 2003
Conceived and built on sustainable development principles, the Redwing Book Company is a facility for a small, specialized publishing company producing books on complementary medicine and health care. The facility houses the company headquarters for publishing and sales throughout the World. From the outset, the clients wished for a building that would become an example of how a simple, “working warehouse” could be aesthetically pleasing, environmentally responsible, and be realized within a limited budget. The entire project was a collaborative effort with the clients and a team of professionals dedicated to design and build with these objectives in mind.
As a private enterprise the client did not have the financial means to participate in the LEED Program and yet many LEED Green Building Rating System criteria were integrated into the design without recourse to expensive solutions or extensive analysis.
Environmental Stewardship
- Sustainable Site – Site selection was based on immediate proximity to town services, transportation routes, and orientation to maximize opportunity for solar gain, day lighting, views and services.
- Environmental Site Controls – Site disturbance and grading was handled with the objective of no, net import or export of existing earth from the site. Berms were used to screen views, provide site definition, reduce wind turbulence, and assist energy savings on the North sides of the site. Storm water management was based on zero site runoff and retention of all storm water on-site through ground water recharge ponds and infiltration chambers. Driveways, loading areas, and parking was surfaced with EMC2, as semi-pervious treatment that maintains a natural gravel aesthetic with no environmental detriments.
- Xeriscape Landscape – Earth shaping, plant and hard surface materials were chosen to meet drought resistance and low maintenance. The landscape compliments the architectural statement.
- Day Lighting – Window fenestration design maximizes day lighting throughout the entire building. Central clerestory windows provides natural illumination in the central portions of the building. There is no use of artificial lighting during day light hours.
- Exterior Skin – Long life, elastomeric stucco finish covers the exterior skin of the building.
- Eco-Efficiency – High levels of insulation were employed: R-38 Roof; R-28 Walls, and Berms on North side of the building all contribute to a very low energy usage. High efficiency, fluorescent lighting with daylight controls; Task lighting is fluorescent; In-slab radiant heating with separate zones for different space orientations; Low volume water consumption plumbing fixtures and energy efficient controls; Air to air heat exchanger to reduce heating loads and provide for fresh air changes; Operable windows on the South side for occupant comfort and to reduce cooling loads; Sun screens for reduced solar gain during hot season and reduced natural glare in working areas.
- Renewable Energy – Passive solar gain occurs on the South side into offices, library, studio and lounge areas.
- Community Development – The project was designed to set precedence for low cost industrial development in a community with few appropriate examples.
- Local Resources – Construction labor and fabrication work was all from the local community.
- Training and Mentoring – The owners are actively involved in specialized computer training initiatives and mentoring of apprentices.
- Ethics and Good Governance – The design concept was based on a simple, minimalist concept expressed though exposed structural grid, fenestration patterns, and articulation of the exterior facade treatment, and related landscape design.
