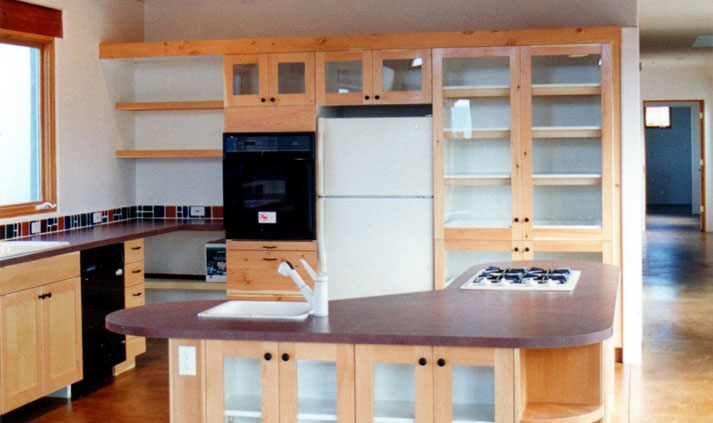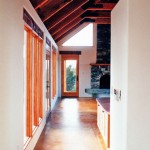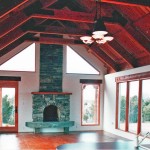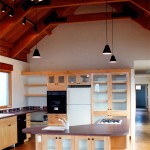
Sanborn Residence
Northern New Mexico Territorial Style
Traditionally, there were many Territorial Style houses in Northern New Mexico as they were simple to build and provided protection from the elements with their sloping roofs. The Sanborn House interpreted this style in a contemporary idiom so that the clients would be able to enjoy the views and daylight from large areas of glazing, primarily to the east and south. This allows for the house to have a good deal of passive solar gain while the roof overhangs provide protection from summer solar gain. The interior of the great room has hand fitted, exposed Douglas Fir beams that lend an air of spaciousness to these spaces. All of the major spaces have views to Taos Mountain and the Sangre de Cristo range to the east.
Constructed with a double frame wall, the house is particularly well insulated and with in-slab radiant heating and polished/stained concrete floors, it is a very efficient house to heat. The owners have subsequently installed active solar panels on the south facing roof and this has lowered the energy costs even further. The owners each have separate working/studio spaces and the house is wired with advanced telecommunication and sound systems throughout.
Plant materials and landscaping were planned around drought-resistant grasses, shrubs and trees, with only a minimal amount of hard surface areas under the portals for outside living. The house sits in a field with native grasses such that the boundary between house and natural areas blends together.
The house was built by one of Taos’ premier builders, Ian Forsberg General Construction.


